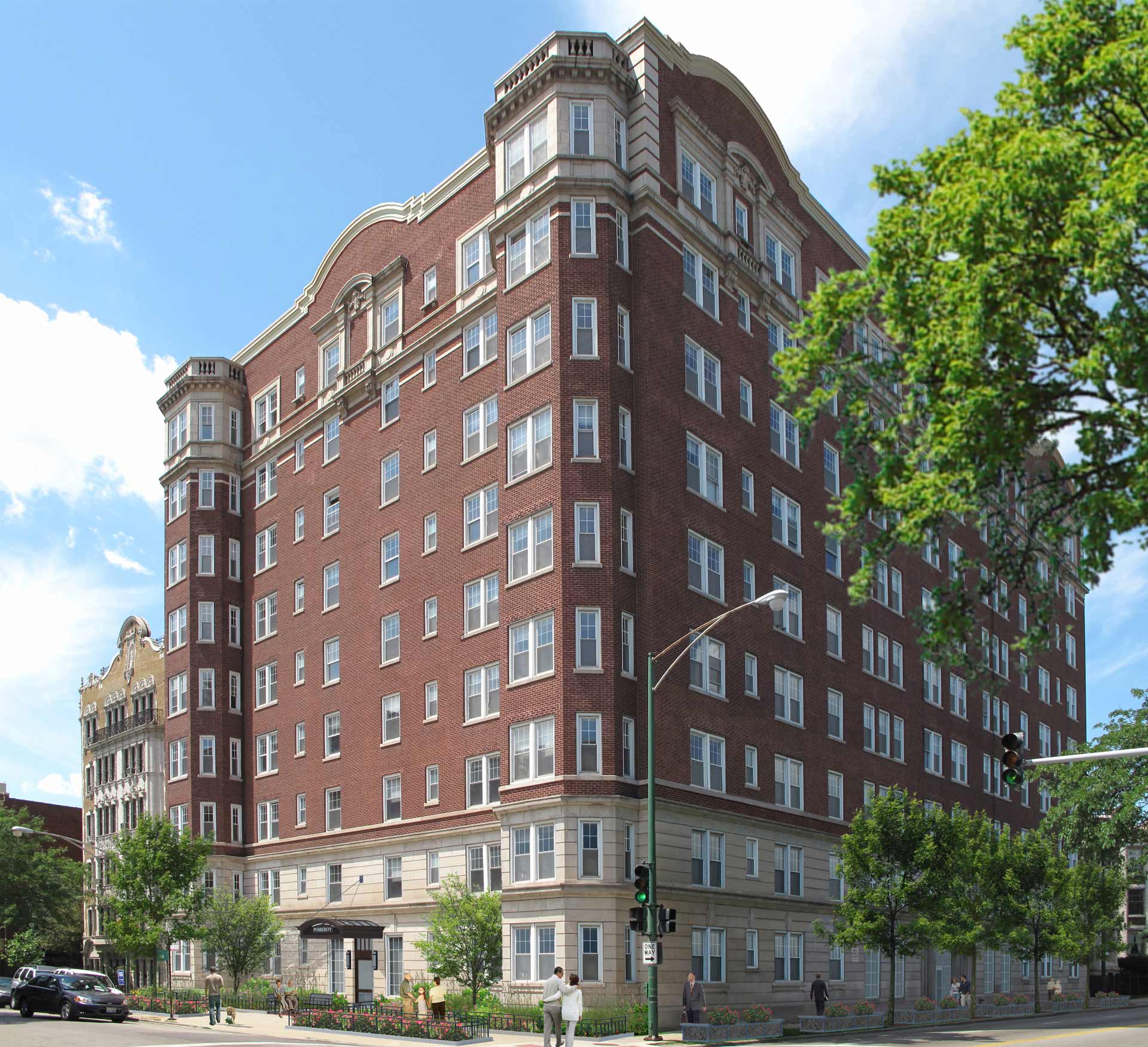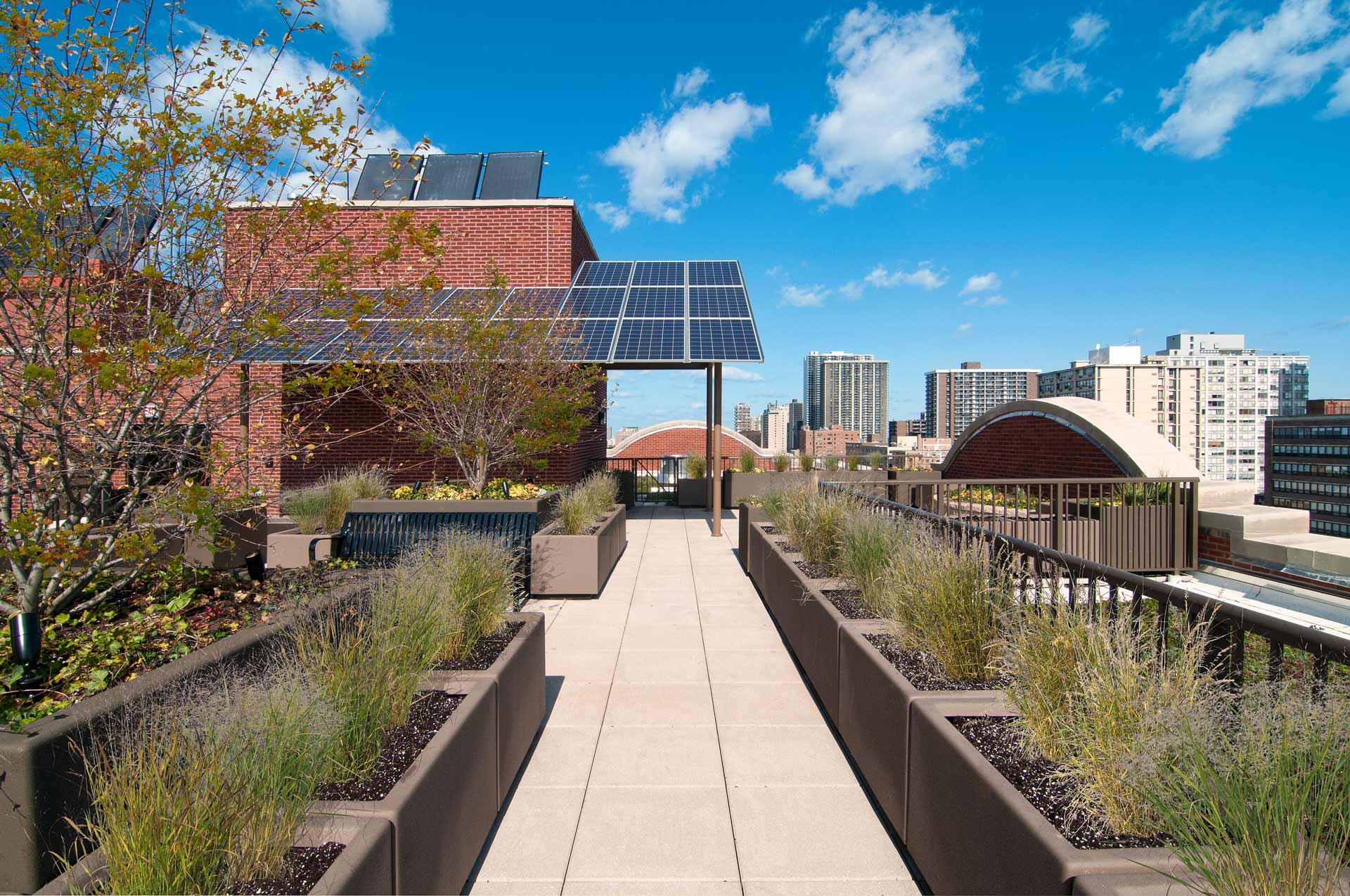Total Area – approximately 100,000 SF
Project Data – 105 dwelling units, 10 Stories
Constructed in 1921, this former luxury apartment building was purchased by the CHA in the 1970s and sat vacant from about 2005 until the renovation project began in 2010. The building has been completed and occupied since 2012.
The CHA mandated a ‘flagship’ design for the renovation of this facility with LEED Gold certification as a minimum. TES responded with an MEP design and energy model capable of achieving LEED Platinum, with a 39.8% energy savings over baseline.
MEP design includes a hybrid geothermal system, energy recovery for upper-floor ventilating systems, demand-control ventilation for first floor ventilating systems, solar pre-heat for domestic hot water, PV panels for generating electricity, low water use plumbing fixtures, and high-efficiency equipment throughout.



