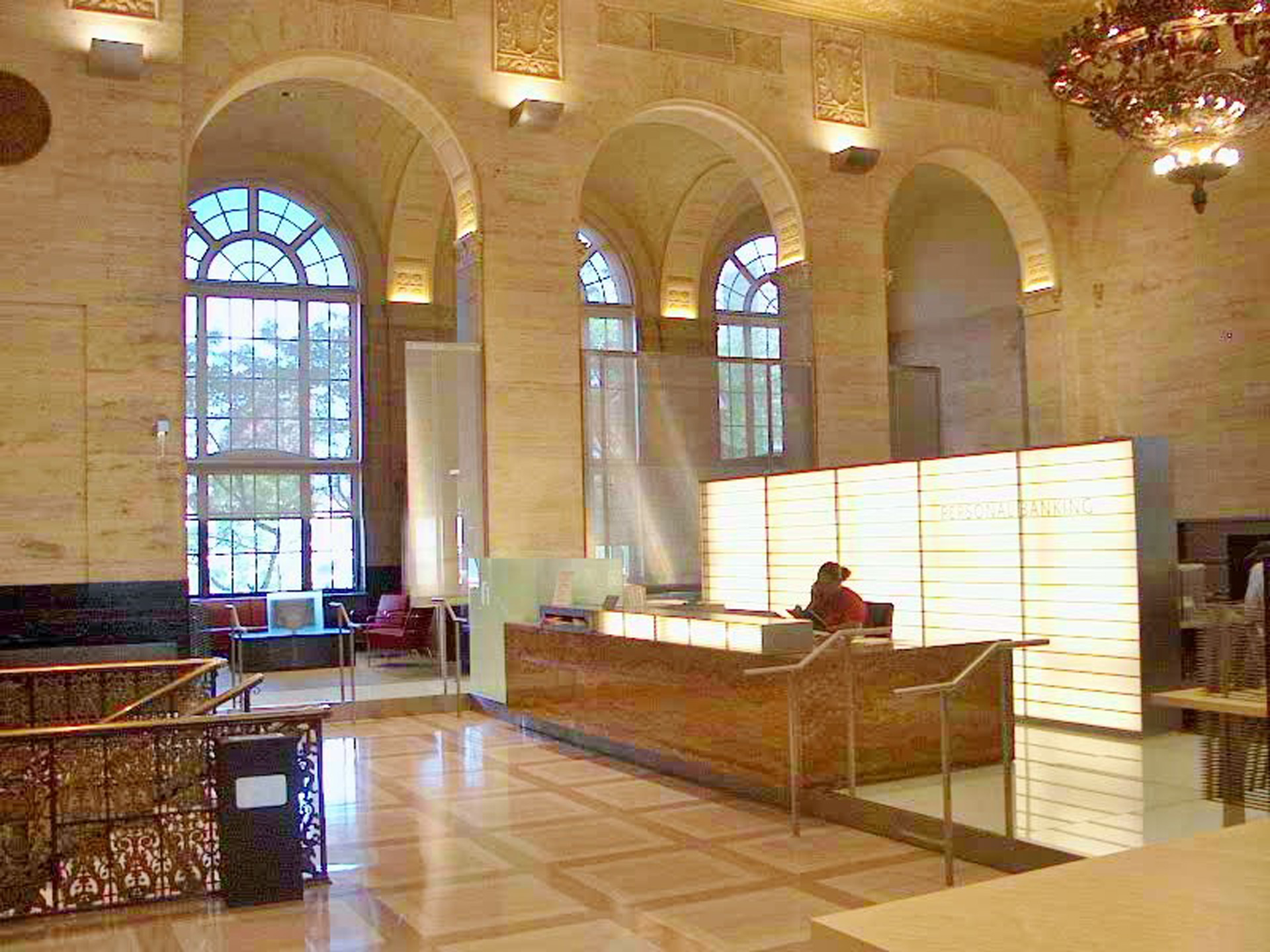Project Area – approximately 13,000 SF
Constructed in 1928-29 as the Hyde Park-Kenwood National Bank Building, the lobby of this historic building was largely untouched until the renovation project began in 2004.
The building is a historic landmark, and a lobby of this scale and workmanship could not be easily duplicated. Hyde Park Bank directed the design to retain the original aesthetic while bringing features and lighting up-to-date. TES carefully documented the existing systems and closely coordinated all work with the project architect to keep MEP systems inconspicuous.
MEP design includes comprehensive updates to the electrical and lighting systems, revisions to the existing HVAC system to accommodate the architectural program, and updated restrooms.

