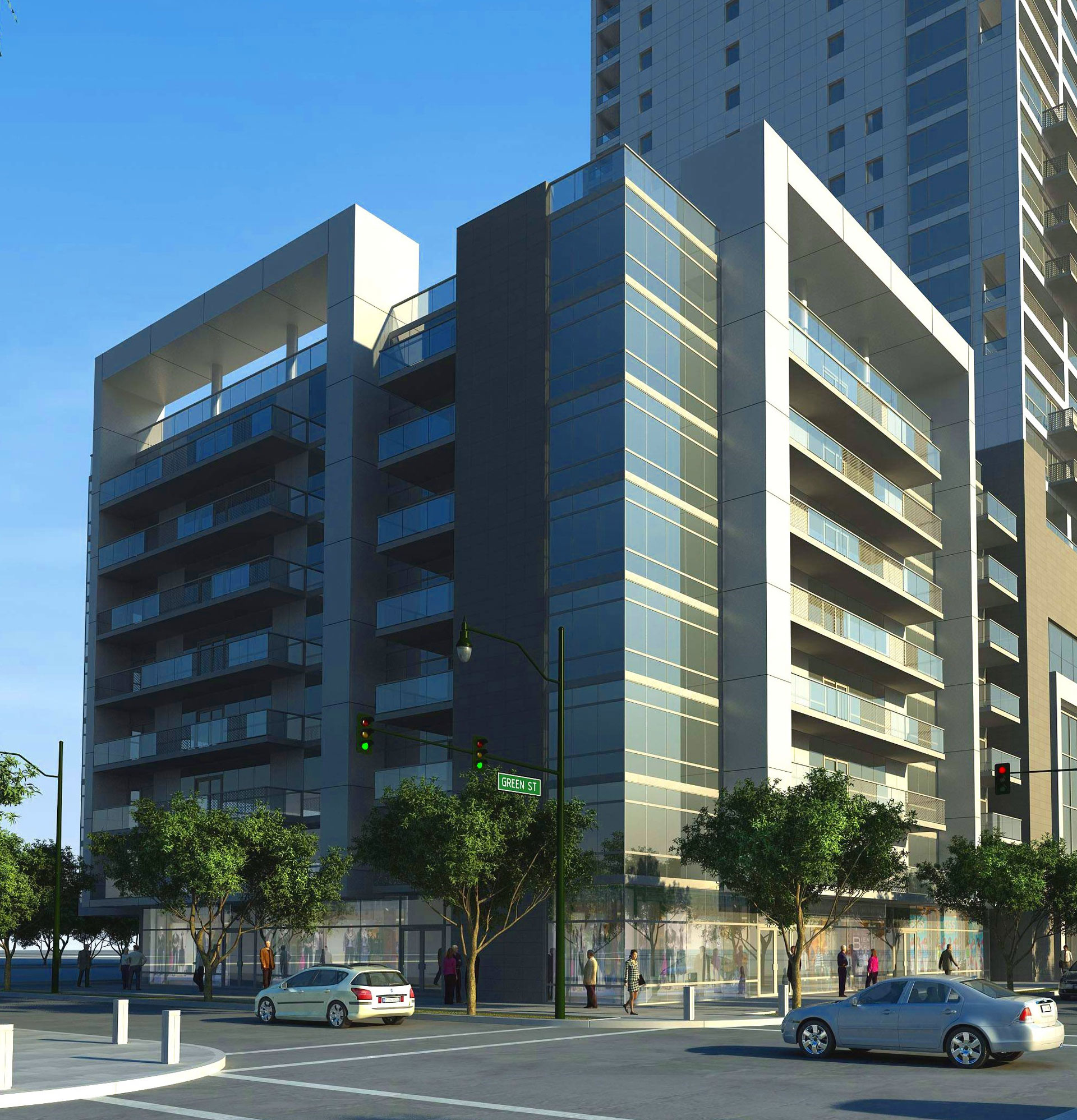Total Area – approximately 102,000 SF
Project Data – 77 dwelling units, 147 beds, 9 stories
This project is Phase II of a two-building site, marketed as setting the standard for modern student housing. In addition to the residential areas, this project includes provisions for retail tenants, high-tech club room, pool, fitness room, and recreation facilities.
Having completed Phase I of this project, the Owner sought an improvement in energy efficiency for Phase II. TES provided the Owner with a highly-efficient MEP design which improved comfort and also met the project programming and budget requirements.
MEP design includes water-source heat pumps located at the perimeter to eliminate most ductwork, a condenser water system with highly-efficient cooling tower and boilers, variable-volume exhaust systems, low water use plumbing fixtures, and high-efficiency lighting.

