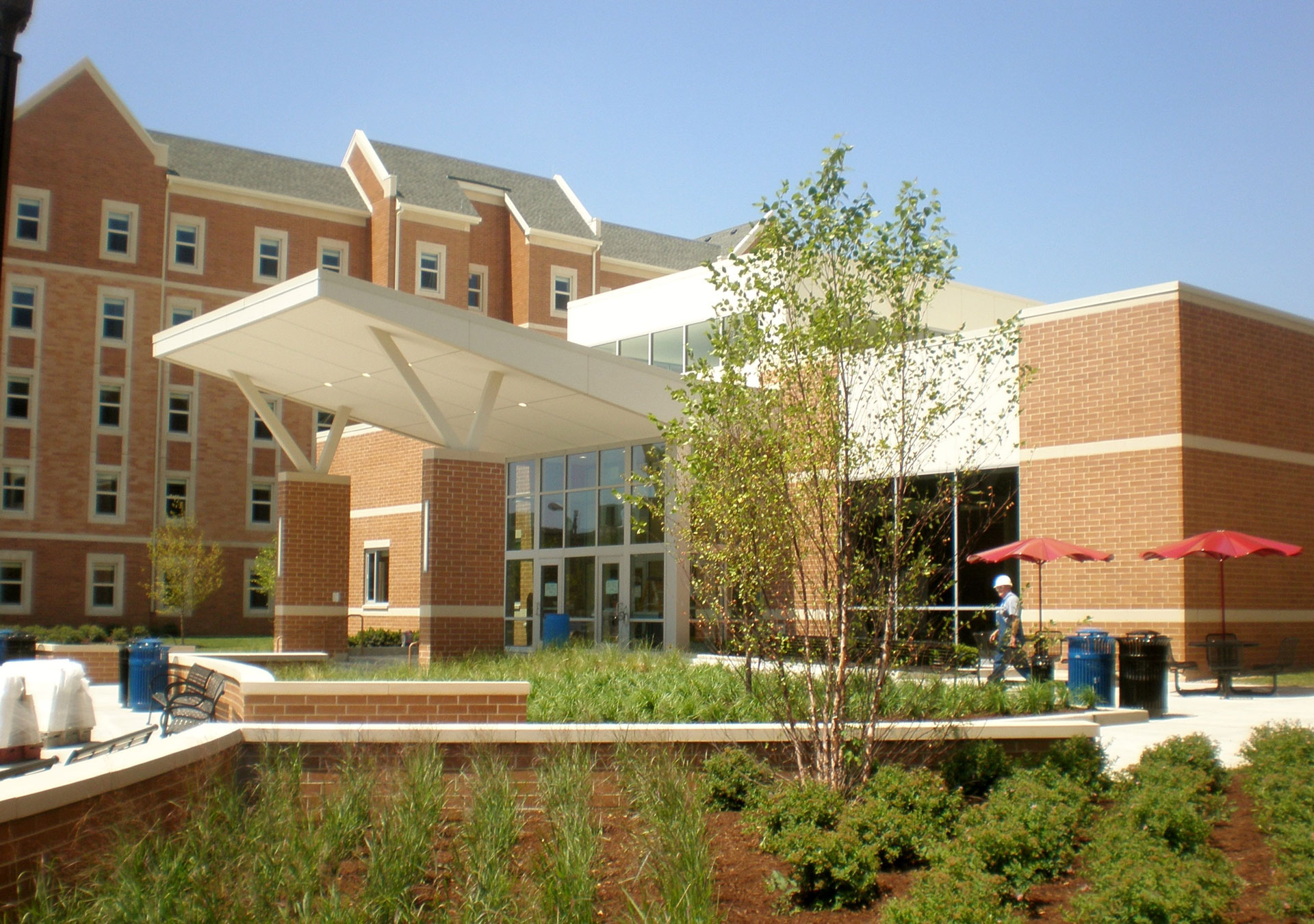Total Area – approximately 370,000 SF in three buildings
Project Data – Approximately 1,000 beds, 5 stories
This project provides modern housing, dining, and recreational facilities to incoming freshmen. Each five-story dorm contains eight suites per floor; the one-story dining hall will include a full commercial kitchen and servery, dining area, fitness center, multi-purpose rooms, offices, and a community room.
NIU seeks to provide state-of-the-market housing and dining facilities to incoming freshmen. High on their list of priorities is the durability of all systems and ease of maintenance, as well as energy efficiency. TES designs include robust time-tested designs applied in the most energy-efficient and cost-effective manner possible.
MEP design takes advantage of campus steam and chilled water by using four-pipe fan-coils in the dorms, constant-volume air handling units for the kitchen and dining area, and variable-volume air-handling unit for the office, recreation, and community areas. Energy efficiency is further enhanced by energy recovery units in each suite. Other efficiency measures include low water use plumbing fixtures and high-efficiency lighting.

