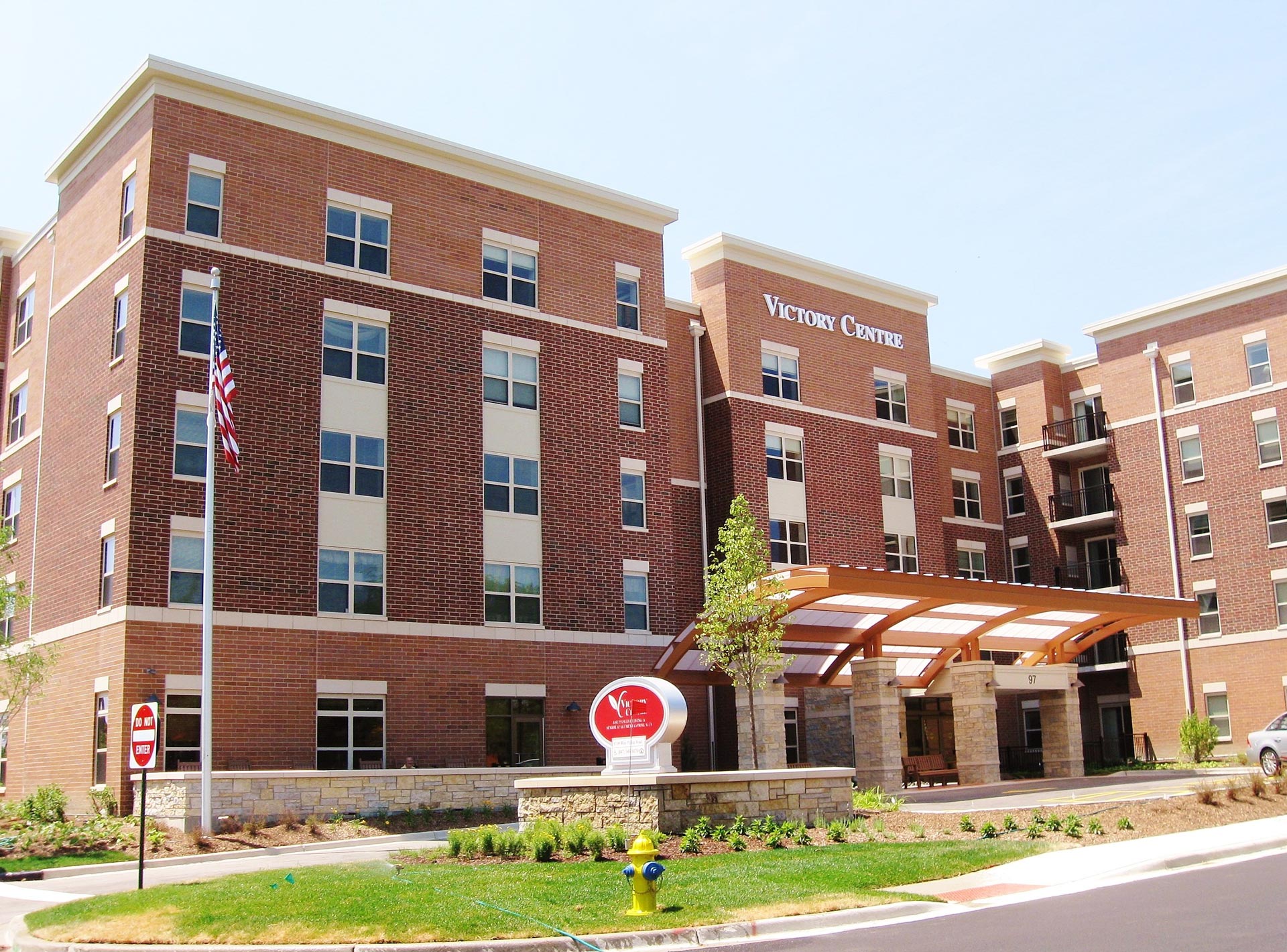Total Area – approximately 180,000 SF
Project Data – 231 dwelling units, 5 stories
Victory Centre of Vernon Hills consists of two buildings – a Supportive Living Facility (SLF) and Senior Apartments (SA). In addition to the dwelling units, the scope included a full-service kitchen, dining area, community rooms, recreation areas, and laundry facilities.
The Owner required enough energy efficiency to obtain IHDA grants but needed to keep costs at a level that would allow the project to be viable in a very competitive marketplace. TES used a combination of systems to meet these goals, and included provisions to increase energy efficiency in the future.
MEP design includes water-source heat pumps served by a condenser water system with highly-efficient cooling tower and boilers and an option for a future geothermal component (in the SLF), packaged furnace/AC units (in the SA), variable-volume exhaust systems, low water use plumbing fixtures, and high-efficiency lighting.

