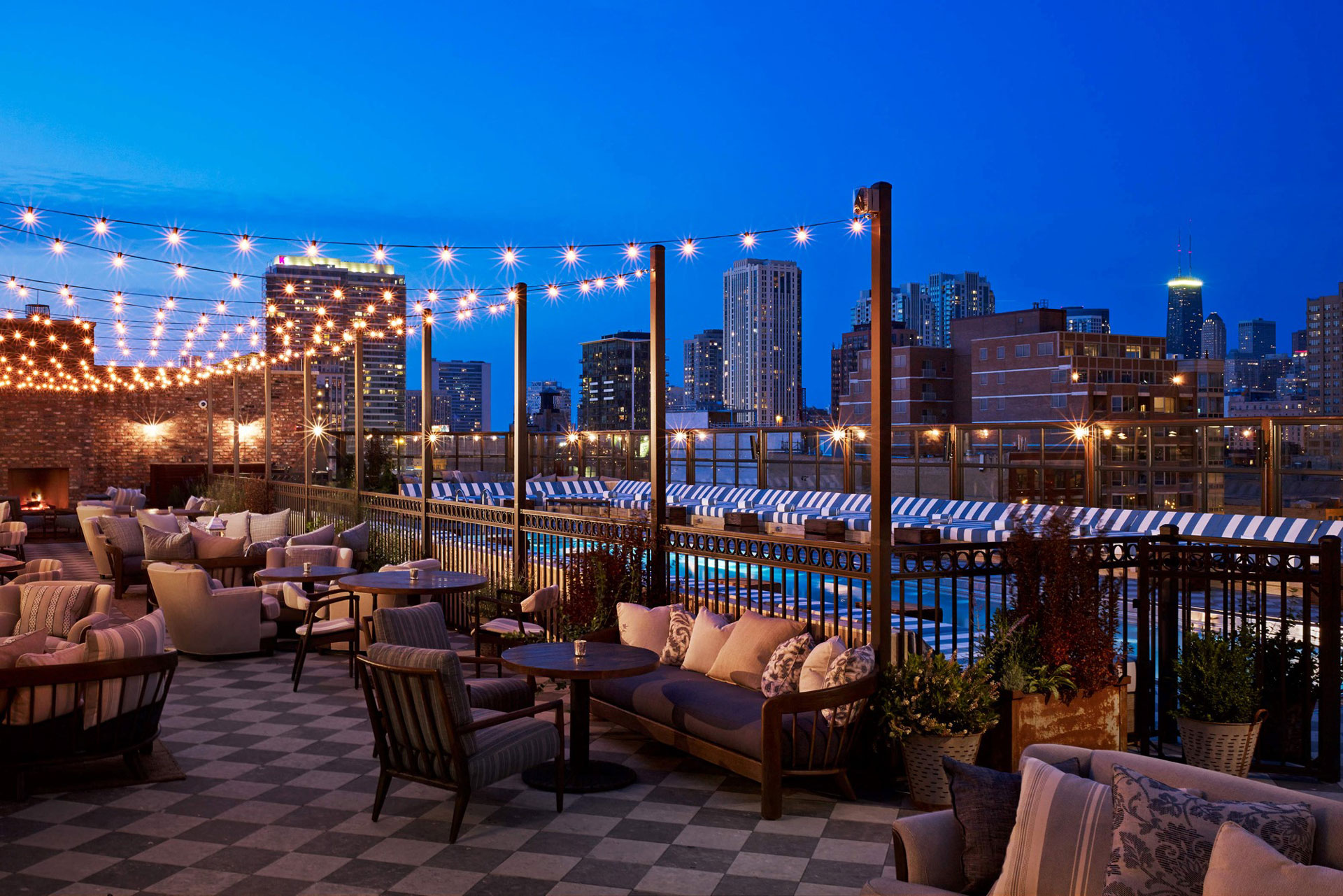Total Area – approximately 100,000 SF
Project Data – 40 Guestrooms, 5 restaurants/dining areas, 6 Stories
Constructed in 1907, the Allis manufacturing building was purchased to be renovated into a luxury ‘members-only’ hotel with restaurants, a spa, a movie theater, multiple gathering and party rooms, a full-floor gym/locker room, and roof terrace with a café and pool.
Soho directed that the renovation meet or exceed their high-quality standards set by their eleven worldwide locations. TES provided a design that met their standards for comfort and controllability, added additional efficiency measures (such as heat reclaim for pre-heating domestic water), and fit all the systems into very limiting existing conditions and a very complicated combination of spaces.
MEPF design includes energy recovery (from chiller condenser) for domestic water, demand-control ventilation for public area ventilating systems, individually zoned air-handling units, low water use plumbing fixtures, and high-efficiency equipment throughout.

