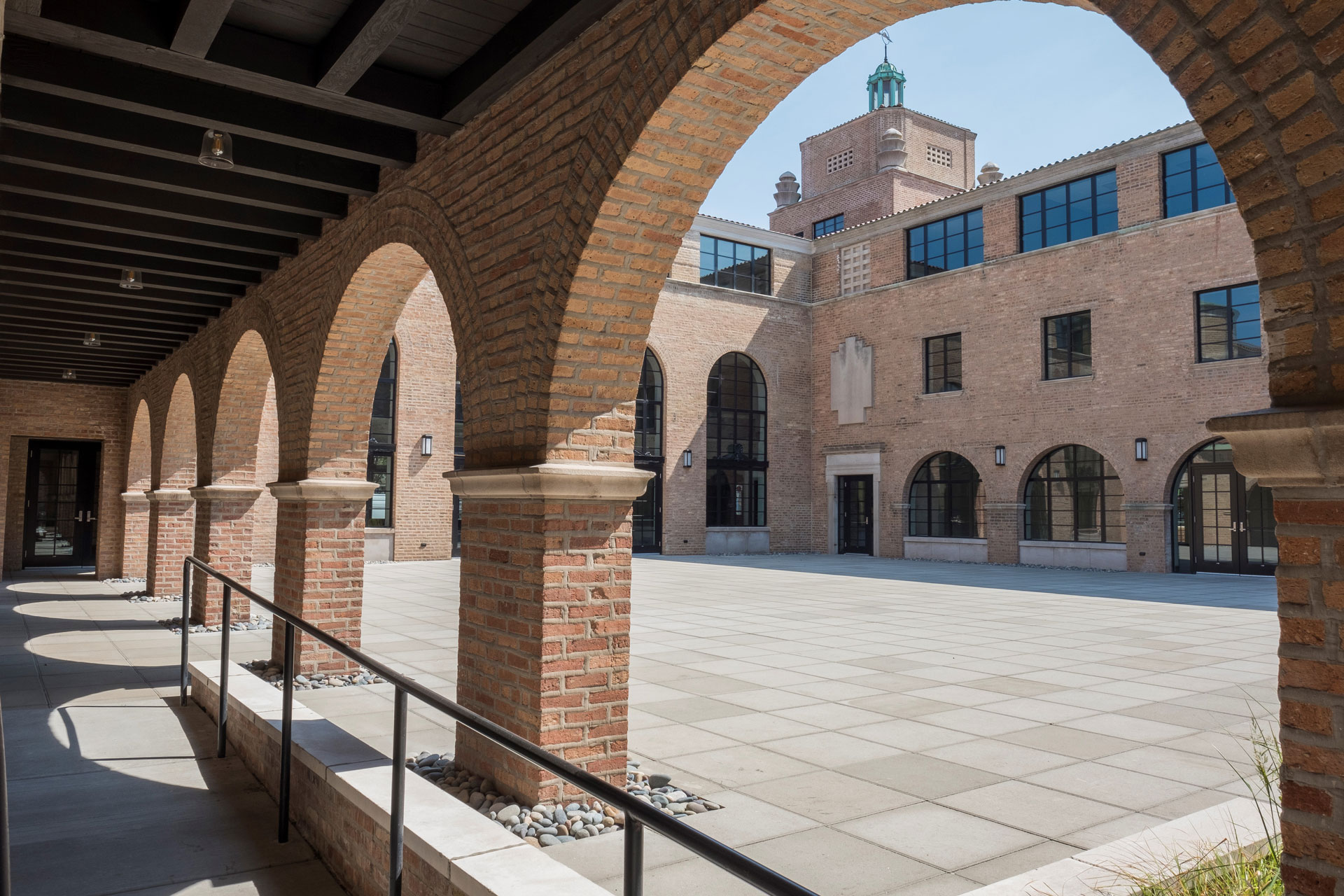Total Area – approximately 35,000 SF
Project Data – Catering center (food prep) in basement
The Illinois Automobile Club constructed this building for themselves in 1936 and remained there until the late 1950s when the building housed the newspaper The Chicago Defender, until 2005. After having been vacant for nearly ten years, the developer purchased the building and renovated it to suit Revel’s needs.
Revel is an event-hosting company and wanted to renovate the various large rooms in this historic building into a unique venue. TES provided a design that allowed comfort and controllability in spite of the widely-varying needs of event space, included additional efficiency measures, and fit all the systems into very limiting existing conditions and a very complicated combination of spaces.
MEPF design includes completely-new hydronic systems for heating and cooling, and a VAV air-handling system housed in the basement with intake air openings integrated into the courtyard. Many of the new heating elements are housed within the original vintage radiator enclosures to preserve the original look of those spaces.

