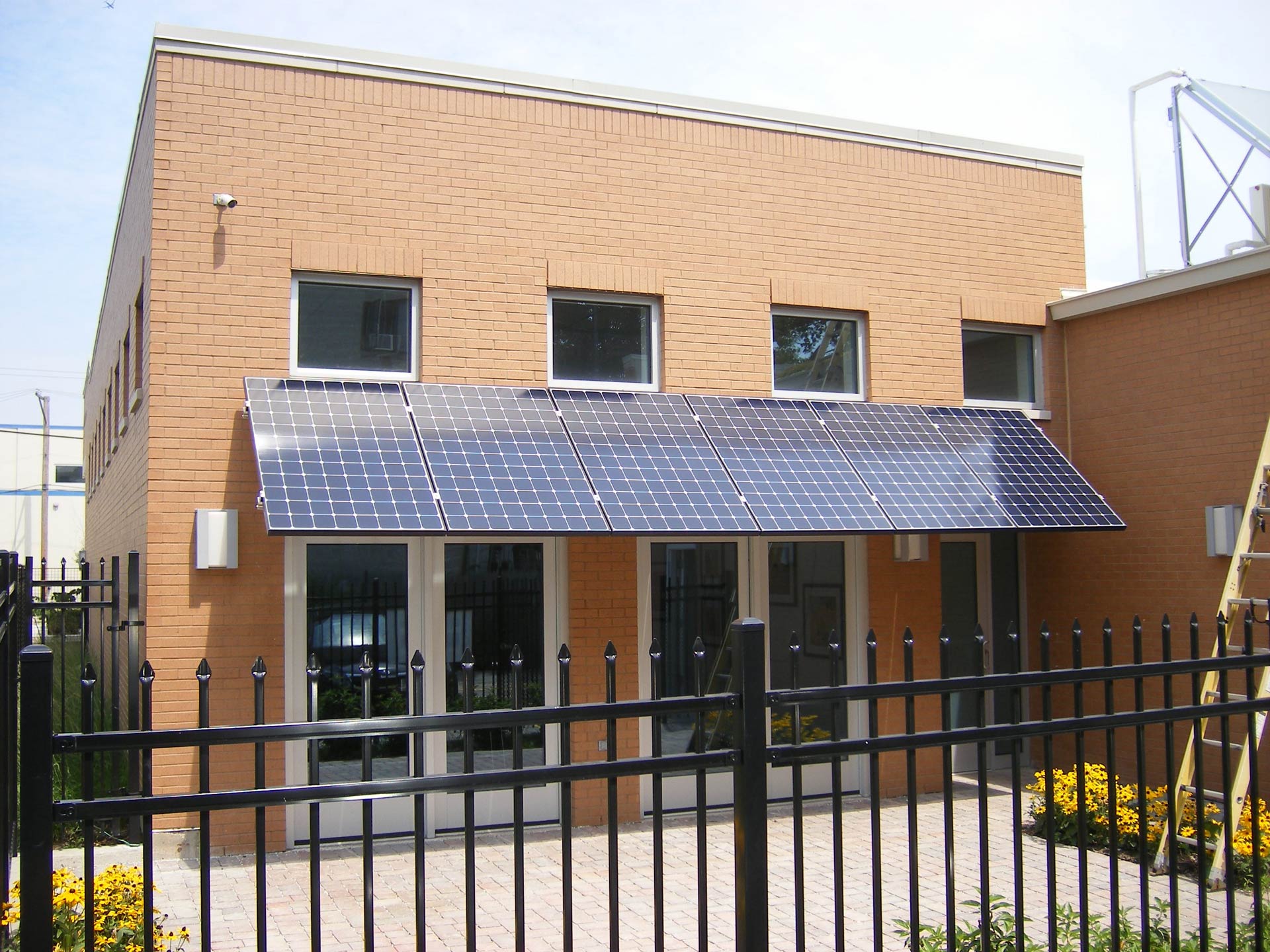Park Douglas Management Building
Total Area – approximately 3,800 SF
As part of the Park Douglas scattered-site housing project, this management building provides office space and a repair shop for staff use, and a computer room and gathering space for tenant use.
The turn-key developer for the CHA requested a building that was energy efficient at a reasonable cost. TES responded with an MEP design and energy model that resulted in achieving LEED Gold, with 33.3% energy savings compared to a baseline building. TES also performed LEED commissioning, ensuring proper function of all systems.
MEP design includes geothermal, solar-thermal, and photovoltaic systems, as well as demand-control ventilation, low water use plumbing fixtures, and high-efficiency equipment throughout.

