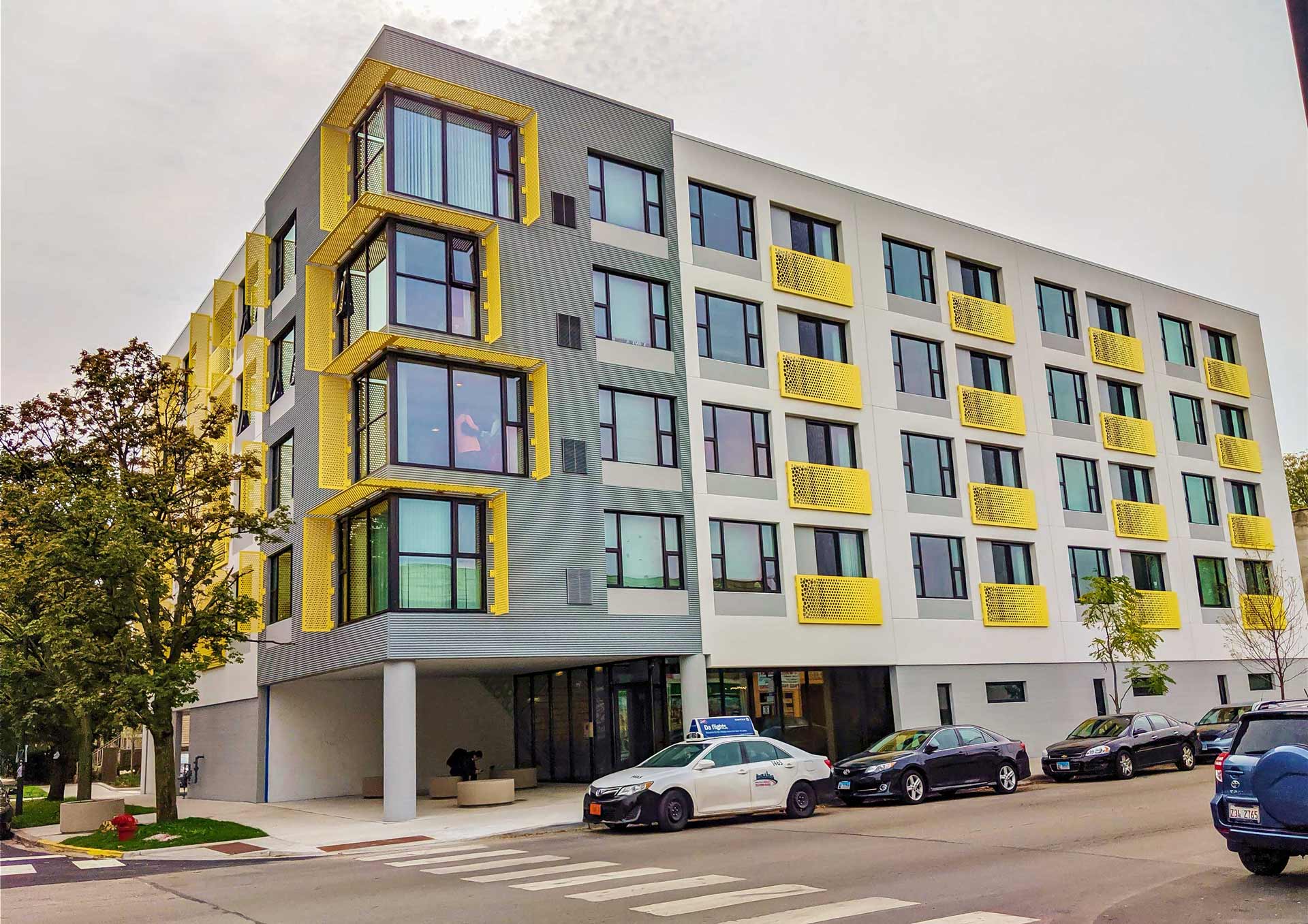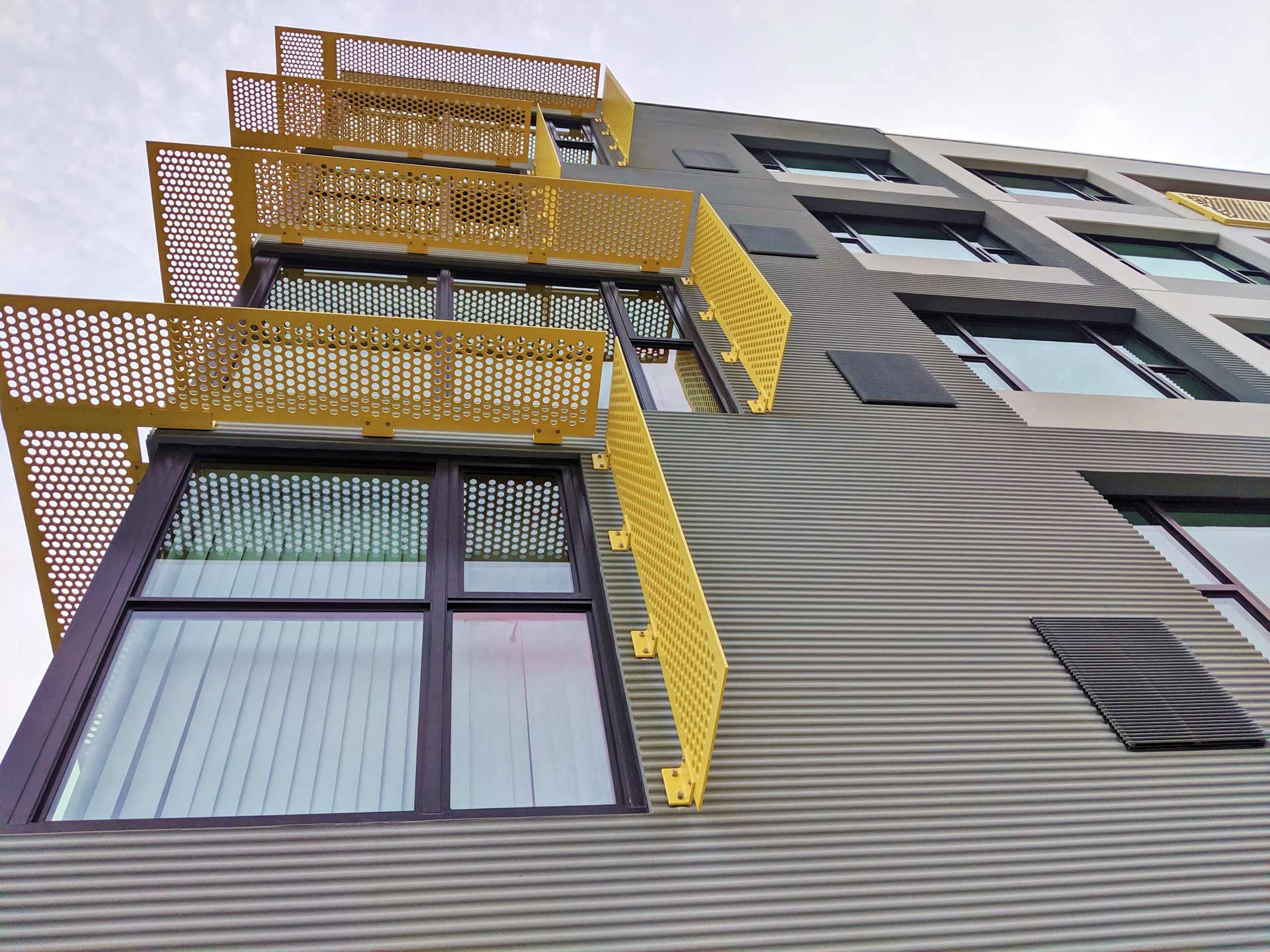Oso – 3435 West Montrose
Total Area – approximately 45,000 SF
Scope – 48 dwelling units in a 5-story building
This project consists of an affordable-housing building with a community room (containing an indoor/outdoor mural), a common laundry room and parking.
The Owner’s goal is to provide an efficient and livable building with features above those typically associated with affordable housing.
TES provided the Owner with an efficient MEP design with additional ventilation and energy ratings beyond code requirements in order to obtain supplemental grant funding.
MEP design includes air-source vertical terminal heat pumps with supplemental ventilation, corridor ventilation above what is required by code, low water-use plumbing fixtures, and high-efficiency lighting.


