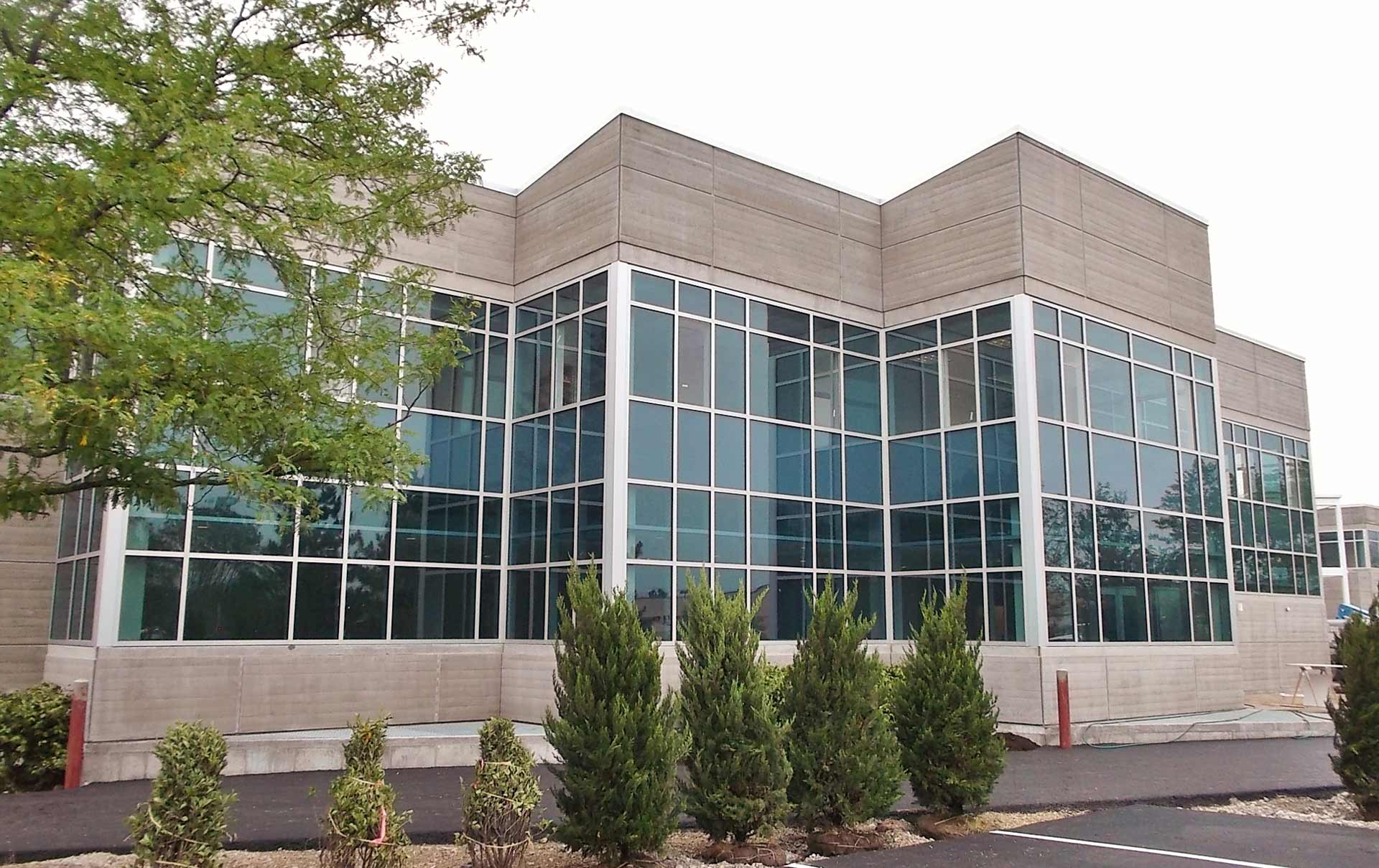Total Area – approximately 41,500 SF
Expansion and upgrades to Halas Hall (headquarters of the Chicago Bears) included new offices, media center, event rooms, cafeteria, guardhouse, loading dock, revisions to training areas, and mechanical/electrical system upgrades.
Building addition(s) are two-story, with a basement in some areas. The additions received new and independent HVAC systems, and upgrades (such as chiller replacement) were made to the existing systems. Electrical, fire alarm systems, lighting/controls systems, and plumbing systems were expanded to the additions, including a new building electrical service. The scope of work includes high-profile event/media spaces with specialty lighting, sensitive acoustics, high ventilation rates, and the ability to accommodate widely varying loads.
MEP design includes chiller replacement, upgrade/renovation of existing systems, new rooftop units, demand-control ventilation, low water use plumbing fixtures, and high-efficiency equipment throughout.

