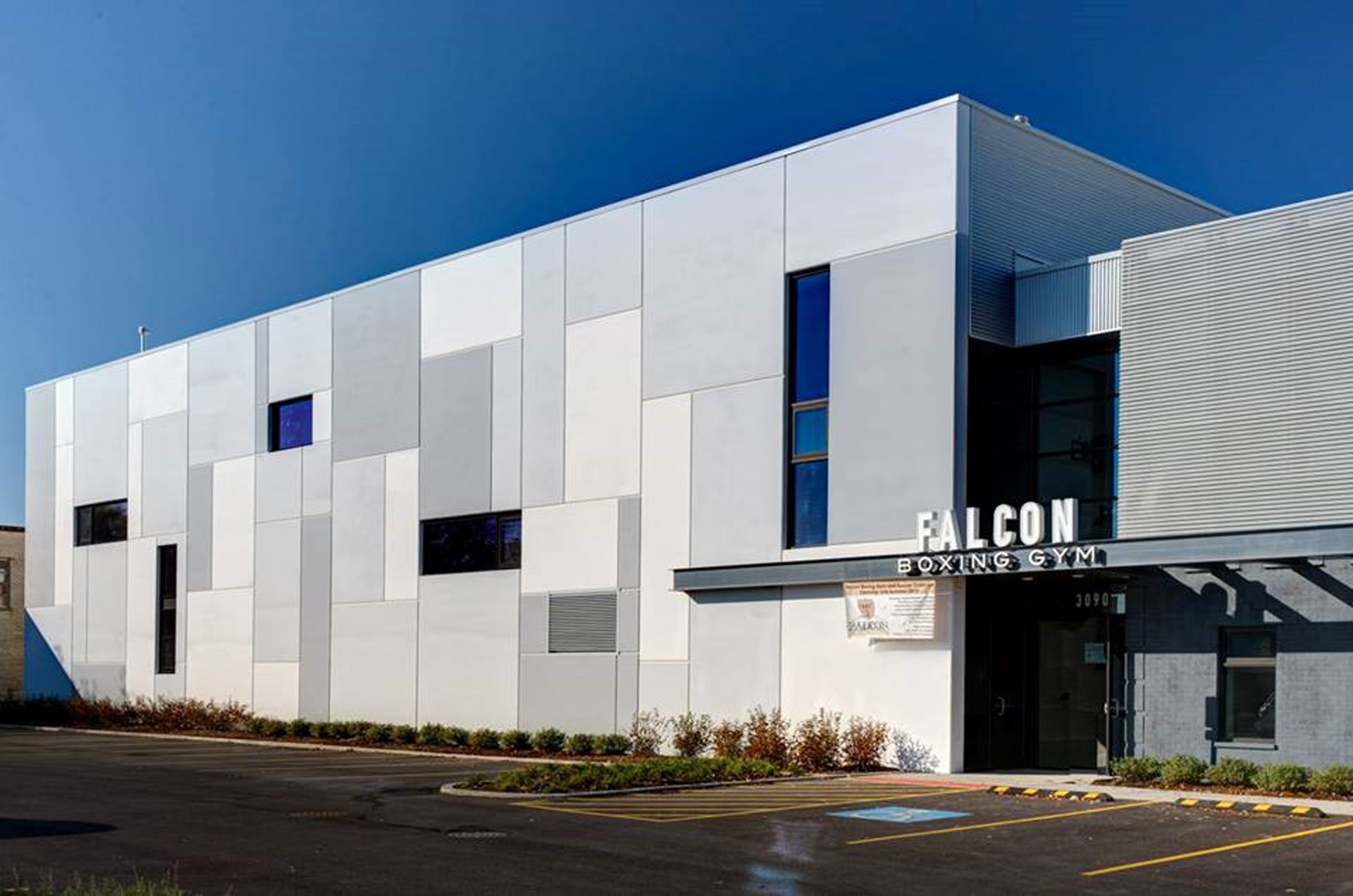Total Area – approximately 40,000 SF
Renovation of an existing warehouse and floor hockey rink, with a new building addition, for use a new private club recreational facility.
The existing building was renovated to include a boxing gym, yoga studio, locker rooms, and offices. The building addition houses the new indoor soccer arena and running track. The project includes new and independent HVAC systems, new electrical service, fire alarm, and lighting/control systems, along with new plumbing and fire protection systems. The scope of work includes sensitive acoustics, high ventilation rates, and special HVAC consideration for the hot yoga room.
MEPF design includes new rooftop units and ductwork/diffusers, new electrical service and electrical systems, new low water use plumbing fixtures, and new fire sprinklers throughout.

