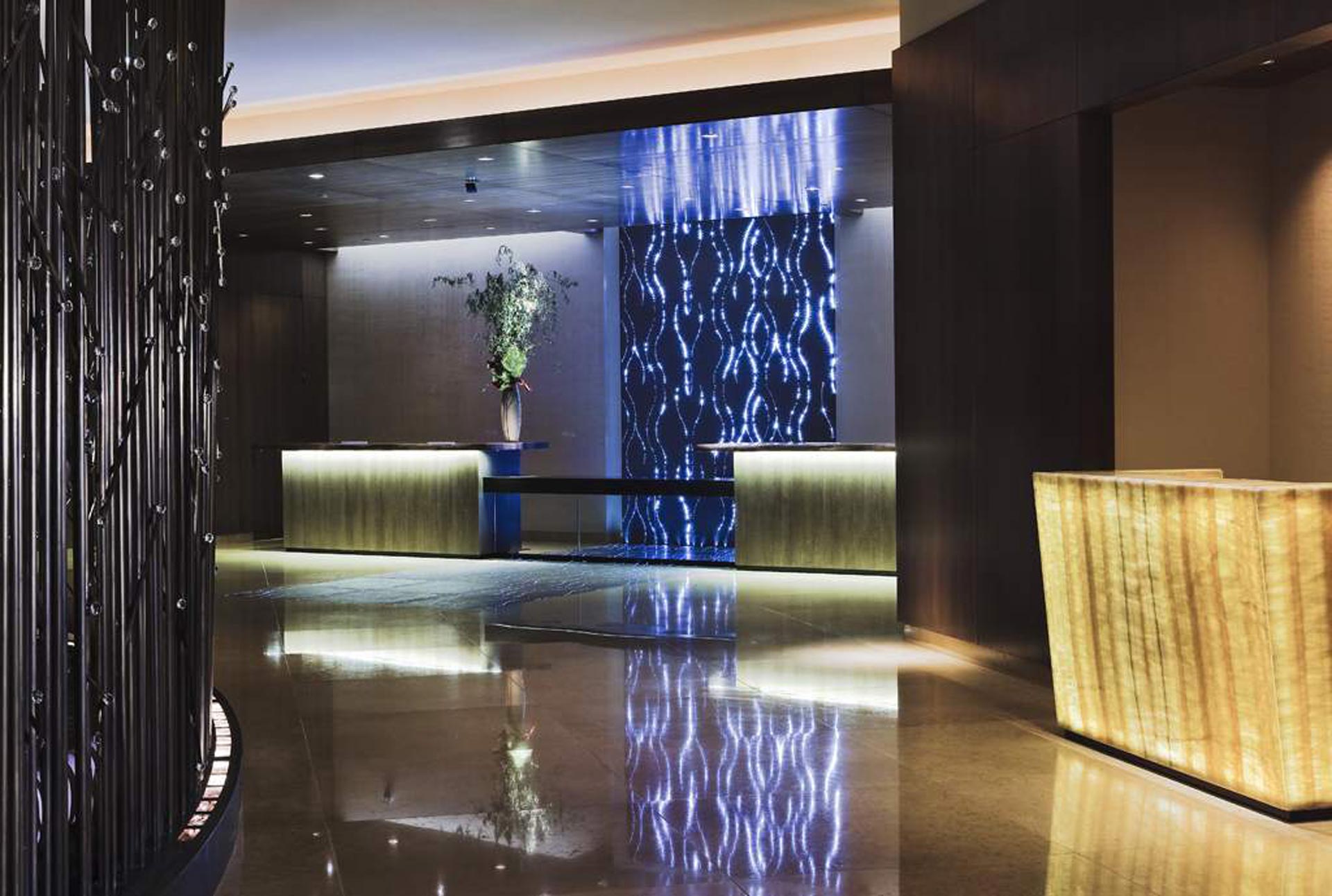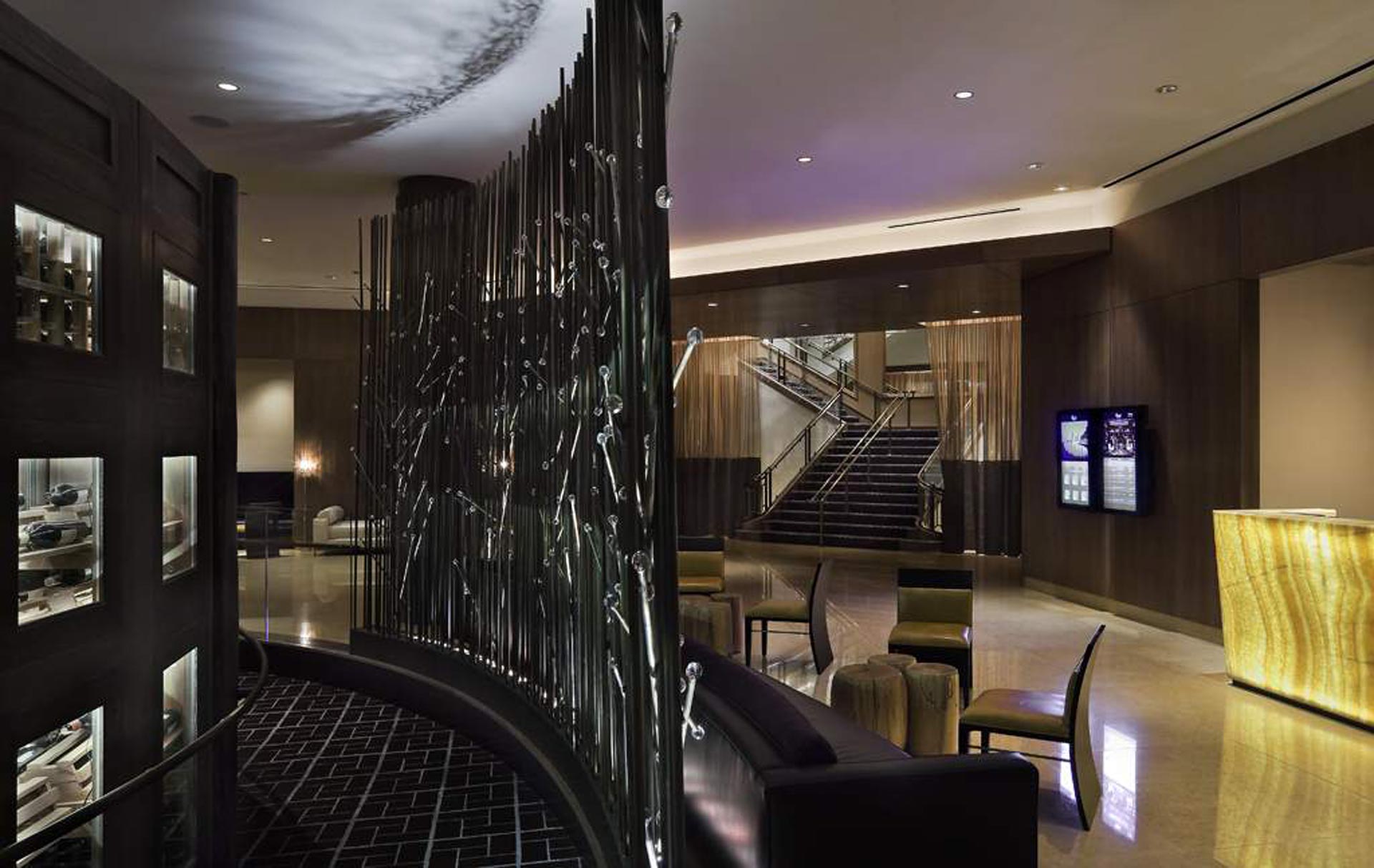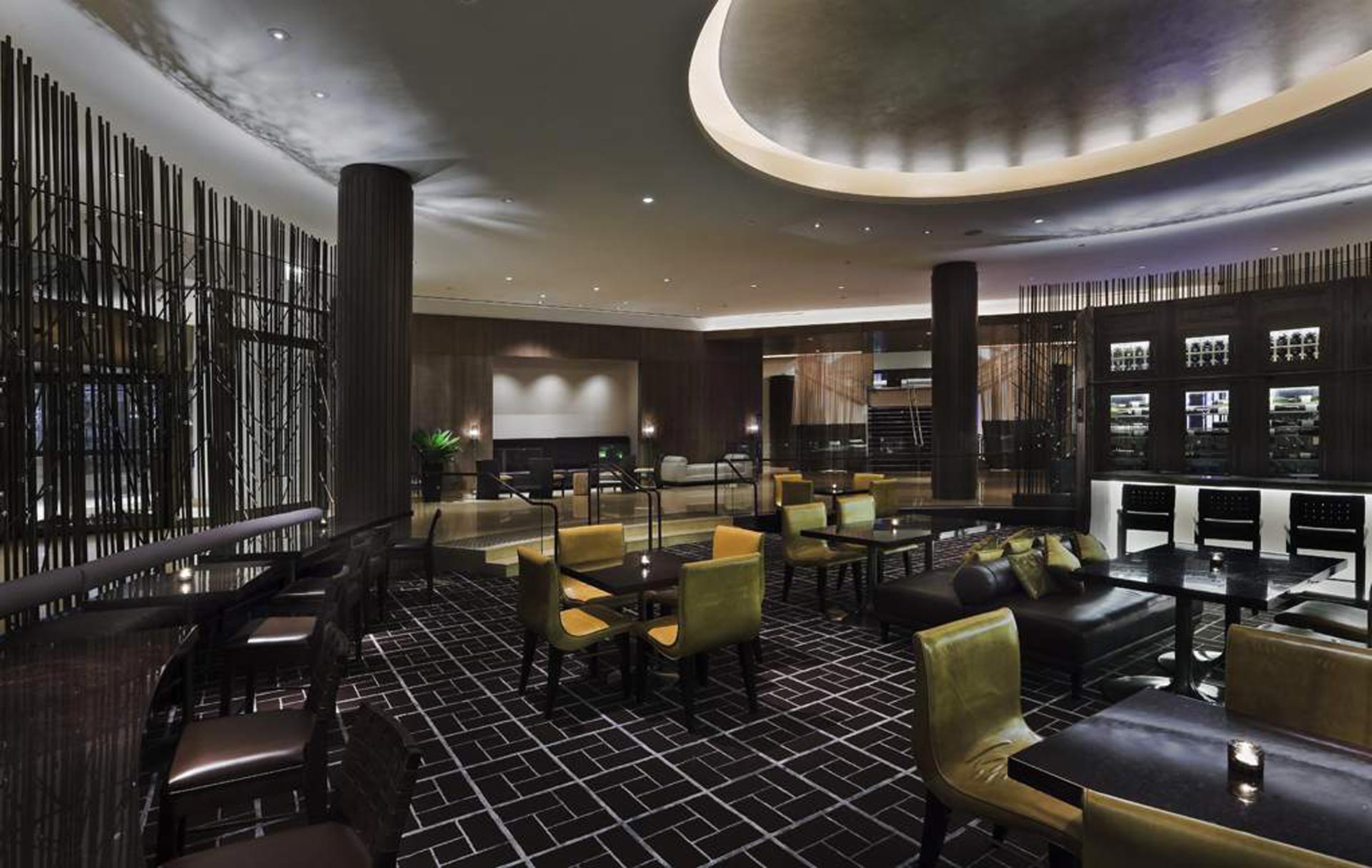Fairmont Chicago
Total Area – 10,000 square foot lobby
Complete renovation of the lobby, bar, and restroom space in an existing high rise hotel building, including lighted walls and walkways, wine and cheese display cases, and patron seating. TES worked within the existing intricate architectural elements to ensure that the MEP systems were functional, but not visible. In addition, a comprehensive lighting control package was designed to allow flexibility for multiple scenes using the many different lighting fixtures in the project.



